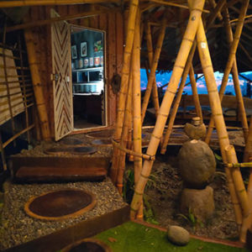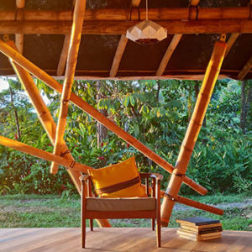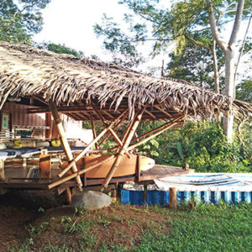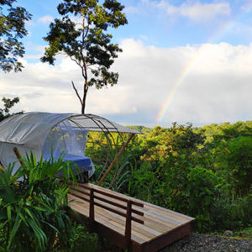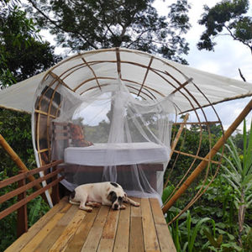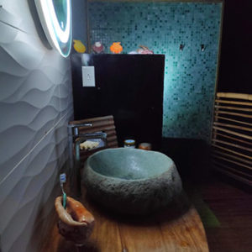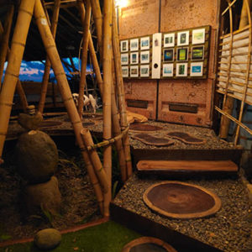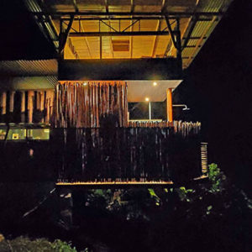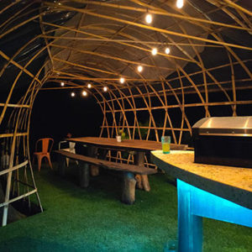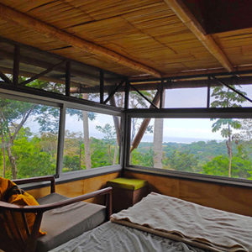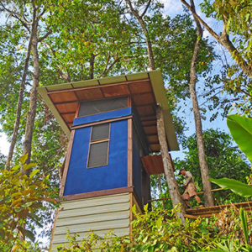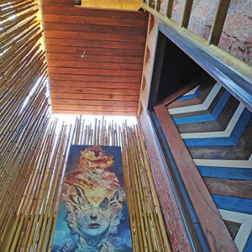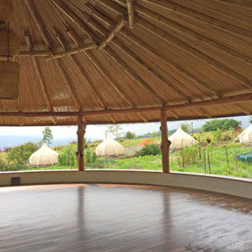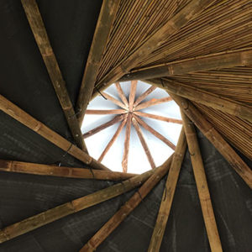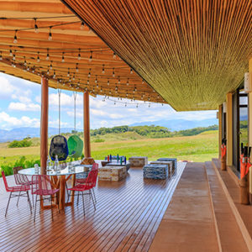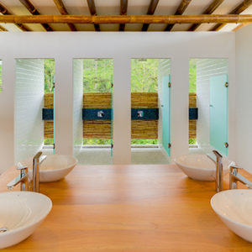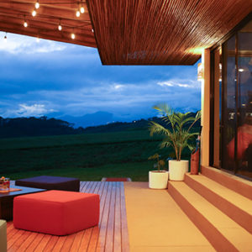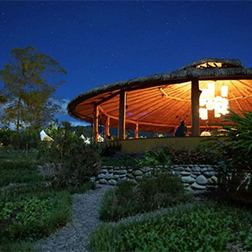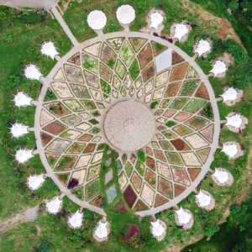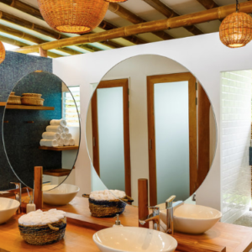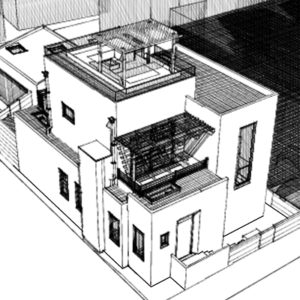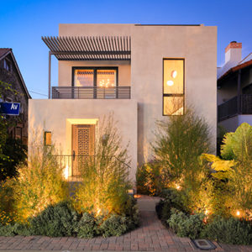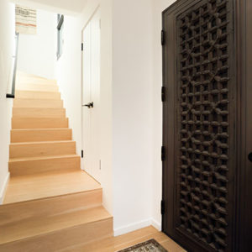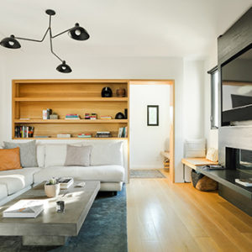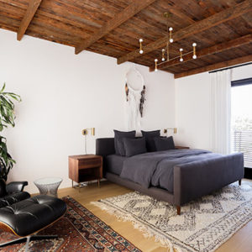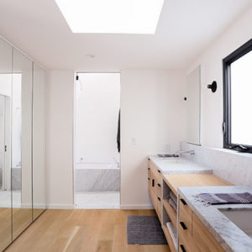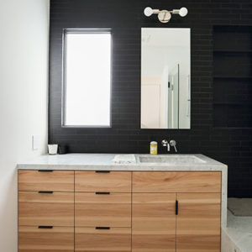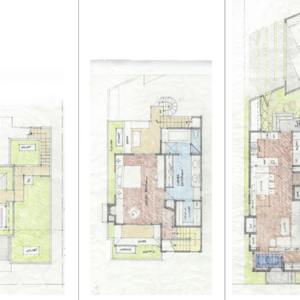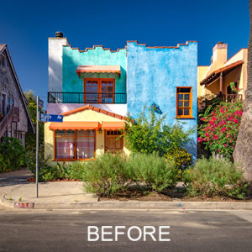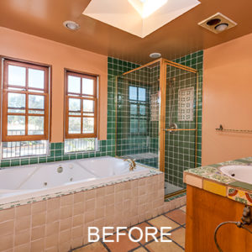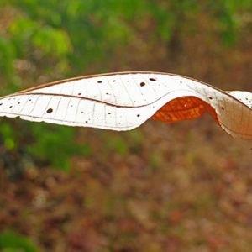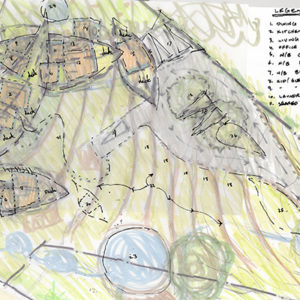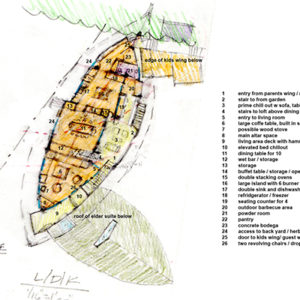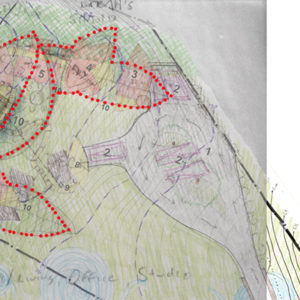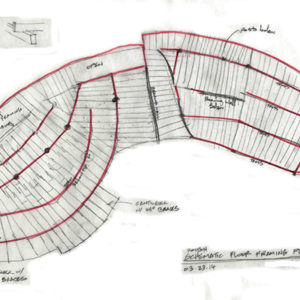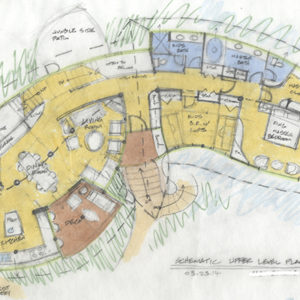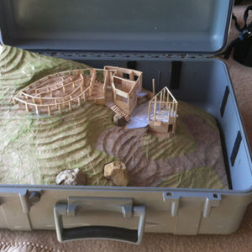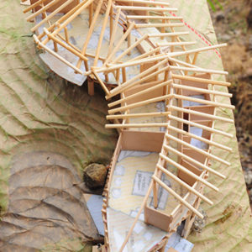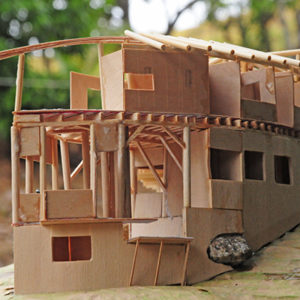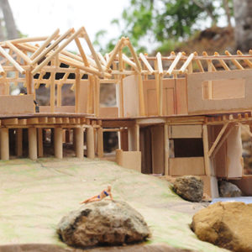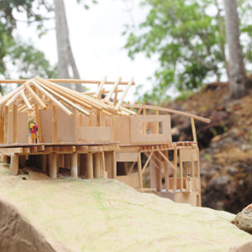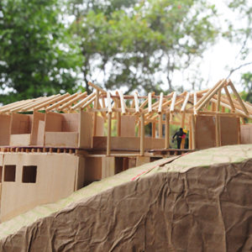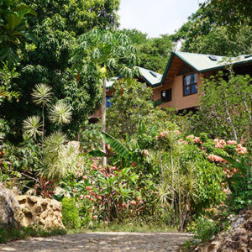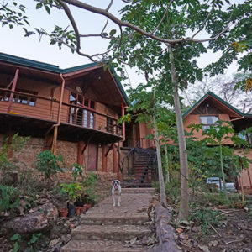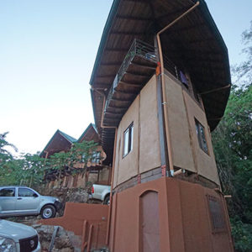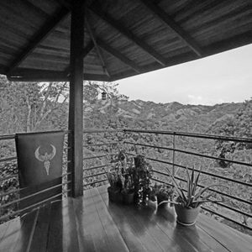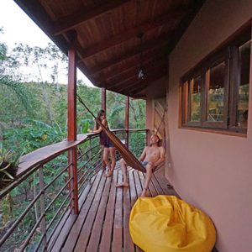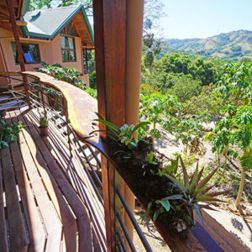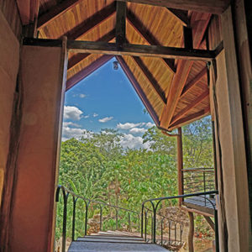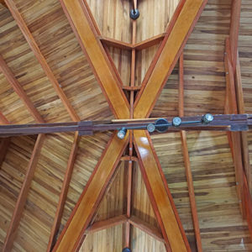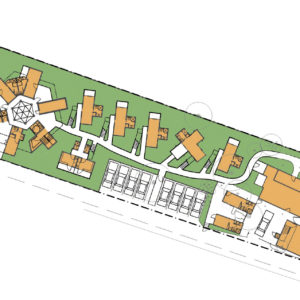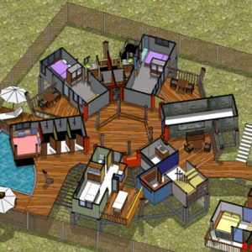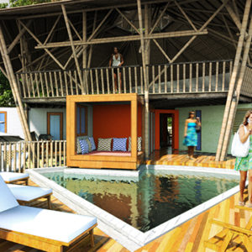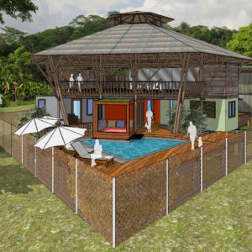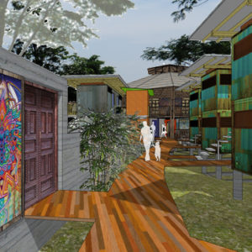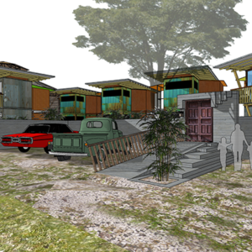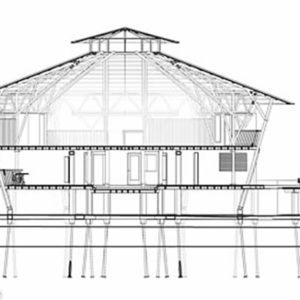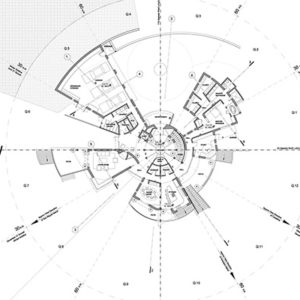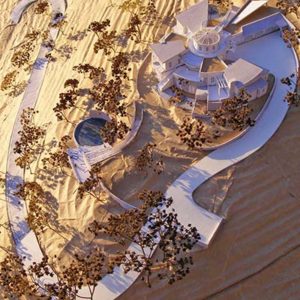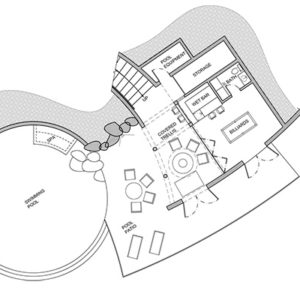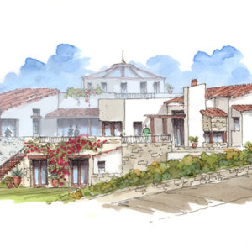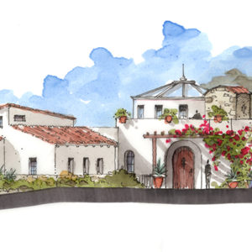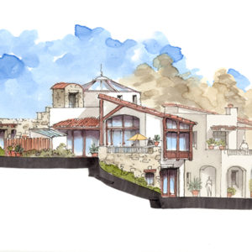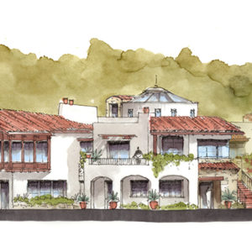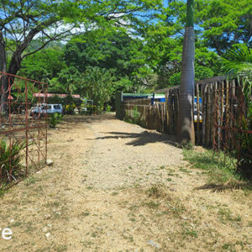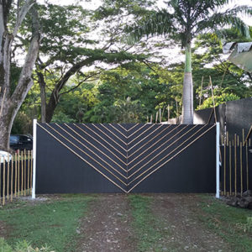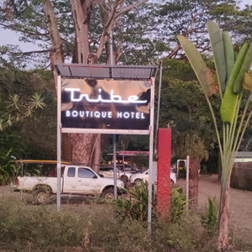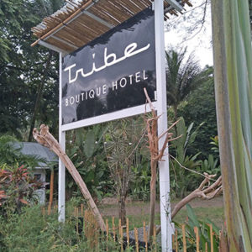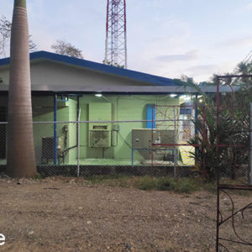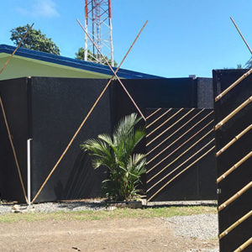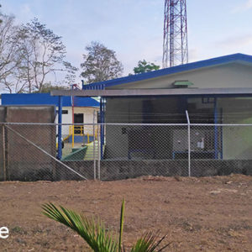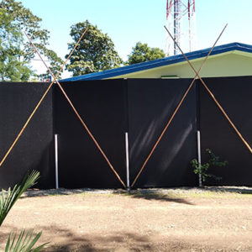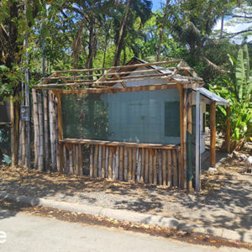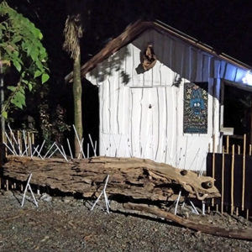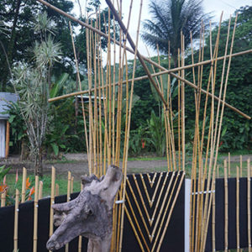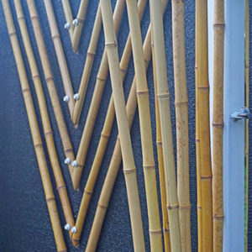spatial Design
Finca MaxChillax
Costa Rica 2021
This home is the result of a life long dream to design and build my own home. In 2018 I was lucky enough to find an isolated off grid site in the heart of open space and with an ocean view, and then doubly lucky to be able to play with space in a low budget way that melded interior with exterior, in a playful manner that focused on the quality of space rather than the quality of it. Primary materials are re-purposed shipping containers, bamboo, recycled advertising vinyl, and natural palm thatch.
Kinkara Glamping Center
Costa Rica 2017
Kinkara, as it is now known, started as a sales and entertainment area for a much larger project named RISE, which was a 5 star hotel, spa, wellness and conference center, with a residential community set on 900 acres. I came in through the back door after they had hired a bunch of starchitects from around the world, helped a bit with review of proposals, did some master planning, and then worked hard on The Settlement, a clamping space of 40 tents centered around a mandala garden and yoga shala, a bathhouse for each sex, and a clubhouse with chill space, dining and a commercial kitchen designed for 5 star meals. I left the project after infrastructure was complete, and the client finished with a local interior designer. Construction by LivingSpace. Interior Designer unknown
ManuPrefab
Costa Rica 2017-2018
Manuprefab was a 10 year old balinese prefab construction company in CR when I met the owner and realized we shared similar passions for alternative systems. We partnered to create a new design/build modular, factory based, building system for the tropics. The idea was to be able to customize each design to a given clients program and site, based on a 6′ grid, but then prefabricate a kit of parts in a factory environment that could then be installed on site, by hand, in a reduced amount of time, and with a higher level of quality. It featured raised floor construction to manage all utilities within the crawlspace, and SIPS based wall and roof construction for high insulative and structural value. A large overhang, simple but elegant finishes, and wood detailing where one sees it, touches it and feels it rounded the homes out. The owner was dishonest in his bidding, made a mint on the few projects that signed on while, I made a pittance, partly due to not having strong contracts and partly due to giving relative strangers too much benefit of the doubt. Due to this greed based un balanced ‘partnership’, the company folded just as it was getting off the ground. It was unfortunate, as the system created homes that did not need air conditioning, within a system that could have provided a solid solution to many others struggling with local building challenges.
Los Angeles Pied-a-terra
Venice Beach, California 2015
I was hired to transform a small dumpy strange little 1920’s bungalow on high value real estate into an artsy second home for an LA billionaire. As the home was so old, it had to comply with the rules of a remodel as the existing infrastructure was non-conforming to current planning codes. The solution involved an extensive re-working of the interior layout and a refined modern facelift of the exterior. After permitting was complete, an interior designer was hired to choose finishes, lighting, furnishings and detail it all together. Kudos to Jette Creative for job well finished.
Finca 14, La EcoVilla
Costa Rica 2012/2014
This was a fairly transformative project in my journey of transition from the Freedoms of the USA to the Wild West of Costa Rica. The owners of the lot, were friends, and were also the developers of the community. I was visiting Costa Rica at the time and they were bouncing ideas of of me and another local architect friend of theirs named Rolf Ruge. They wanted something really ecological, as a showcase for their intentions. I suggested being inspired by nature ,creating a roof form inspired by a leaf drying in the sun, with a curving bamboo ridge, and organic forms.
During my design process I helped them develop programming so their budget could match a certain amount of space, and then started suggesting solutions within that scope. During this time I was given an offer I couldn’t refuse to return to the US and help architect friends manage their growing list of project and staff. At first I tried doing it remotely, sending relatively small pdf files but due to the remoteness of their previous home, the communication was not working. I advised them to hire Rolf and finish things with him. The client shared the first iteration of Rolf making it his own style, and though I liked the design, it was obvious that no one was paying attention to the program.
Flash forward to 2014 and I venture to Costa Rica to create a pro bono sculpture for Envision Festival. The owner approaches me during the party to tell me how relieved he is to see me: that in the 2 years since we last spoke, they engineered and permitted the project, and that they had visited the construction site on the way from their home in the Caribbean. And low and behold, the footprint of the structure is enormous and they need to find a way to delete a full floor off the plans to reach their budget, with all blame going to that now deceased architect. They begged me to extend my stay and create a solution asap, as the workers were already living on site. Nothing like time pressure. Whoa! So we went to the site, and I look at the drawing set. I ask the contractor if he understands how to build it, and that to me it seems a bit short on accurate information. He agrees. I tell the owner that as much as I’d love to help, I had a real job and was trying to cope with managing a staff of 25, and didn’t have extra time to redo the whole drawing package for a new permit. And then he says that there’s no need for that, and as long we built a project smaller than what was permitted, the municipality had no issue with any changes, anything at all. Earth shaking whoa!
So while on site I recorded the location of all the existing foundation elements, then went home and sketched out some new floor plans, and then to communicate most simply with the contractor, built a small physical model of the bones of the house, as I wasn’t even sure if the builder knew how to read drawings, though I knew he knew how to build. 1 month later I delivered it to him on site, said…here you go, that all you get, and he gave me a big smile. The owners chose to build it all out of wood and forego that bamboo, so it didn’t turn out as I had hoped, but that never matters, as its the clients home and as long as the end result is loved by them, it’s all good.
Bamboo Yoga Play
Dominical, Costa Rica 2011
This mostly pro-bone exploration of shipping containers and bamboo was pondered while I lived at the owners existing hotel. Their yoga studio was located on a busier and busier road and they dreamt of putting a new space down by the Baru River, and expanding their container based capacity as well. Various rooms types were developed for differing guest dynamics, with the main event being a bamboo yoga deck on top of 6 containers that contained a recording studio, common bathrooms, a massage room, poolside showers and chill, and 2 front row guest suites. UNBUILT
Honuakai
Santa Barbara 2007
Honuakai was the name given to this owners dream, roughly translating into Guided by Earth. The client and I had known eachother all our lives, our mothers having been good friends in South Africa and sharing the German roots. He successfully retired at age 40 and hired me to help find a special piece of land and build his shangri-la. His vision was unique, in that he stated that when he saw it from the sky, either while returning on a jet from international travel or while drifting thermals in his paraglider, he didn’t want to see a box, but rather a home that was one with its surroundings. As Santa Barbara’s prime architecture is based on the Spanish style, he sent me to Andalucia to be inspired by the real thing rather than the in breeding produced outside of the specifics of the vernacular that bred that style of construction. The design became a radial one, diving the house into 30 degree radians such that the path of the sun made the house into a timepiece, like Stonehenge. The landscape was an inward spiraling vortex balancing against the outward energy of the bones of the house. Unfortunately, after 3 years of honest effort within a complex system of planning regulations, he decided to not make that town his home, as he couldn’t understand why neighbors that didn’t even share a property line with him could be so influential on an artistic project that would be impossible for any of them to see unless they were flying around like him. Alas, in American suburbia, if you live in a house that doesn’t look like your neighbors, then you are a threat. Small town politics and ignorance of their own rules killed it on the vine, and thus a dreamy endeavor was not allowed to shine. The ordeal caused both of us to choose not to call the United States our home base anymore. This level of nonsense could only happen in that non cultural Disneyland that loves itself all to much without having much of a clue about how the rest of the world lives.
Tribe Boutique Hotel- Fenceline Facelift
Dominical, Costa Rica 2021
The clients had opened this boutique hotel 2 months before Covid shutdowns caused world wide economic havoc. They succeeded by keeping a good vibe going for guests. Last year they asked me to re-design their fence line, both to improve a dreary street image and to block out sight of the neighboring commercial telecommunications facility, and to do it all for a very low budget. I came up with a prefabricated system of posts and panels of varying sizes so all the noisy work could be done away from the confines of the hotel site, still busy with guests. I gave away most of my time, as I liked their similar burning man based life and had high hopes for additional creativity with them. Alas, the next round of residential work had a much higher value for construction but no higher value for my time, so I took a pass on continuing the working relationship, though I love how this relatively simple, but elegant project turned out.
